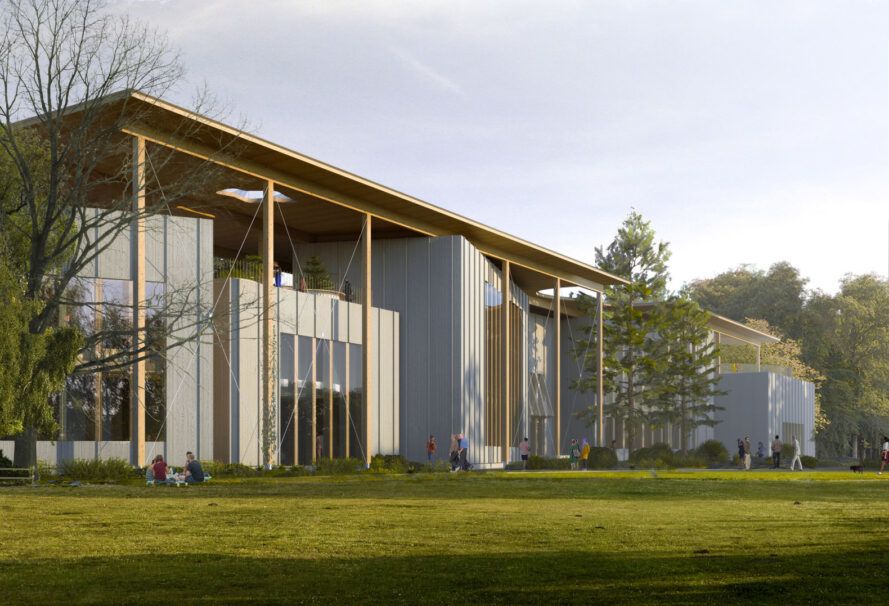
Timber institution in Lithuania is the first of its kind
In an effort to get people excited about sustainable building techniques, Lithuania’s National Forestry Headquarters and Visitor Centre came up with a competition. Designers competed to reveal the best plan for a first-ever timber institution building in the country. Collaborating together, the winning design was created by AFTER PARTY and Isora x Lozuraityte.
Continue reading below
Our Featured Videos

The new building will become the Headquarters of Forestry and it’s more than just a workplace. This building is an innovative step forward in sustainable architecture and Earth-focused design.
Related: Bonduelle embraces company culture with their new green HQ

The story begins on the grounds of the property itself. In detail, there is a gorgeous pine forest full of towering trees, a lovely garden and a meadow stretching between the two of them. The existing landscape and the trees already standing in place were then integrated into the design.

Trees also frame the office area of the headquarters. Their canopy both lights and shades the lightweight roof which has solar panels to collect free energy. Meanwhile, the trees all around create a sheltered, protected and private little area.

The visitor pavilion, by contrast, offers wide views in every direction of the landscape beyond the building. The roof here is covered with moss so that it becomes part of the natural landscape, too.

Moreover, the building itself is meant to be a showcase for what timber can do. The curving lines, the beautiful natural look of the material, everything about this building is meant to celebrate wood. It’s a natural and renewable resource and it’s been here all along. Additionally, timber construction is beautiful and practical. This building is a display of what timber can do, especially when coupled with other sustainable construction techniques.
The National Forestry Headquarters and Visitor Centre is a feat in sustainable architecture and truly a sight to see. With a roof covered in moss and renewable materials, this timber building connects with the nature around it.
+ AFTER PARTY, Isora x Lozuraityte Studio
