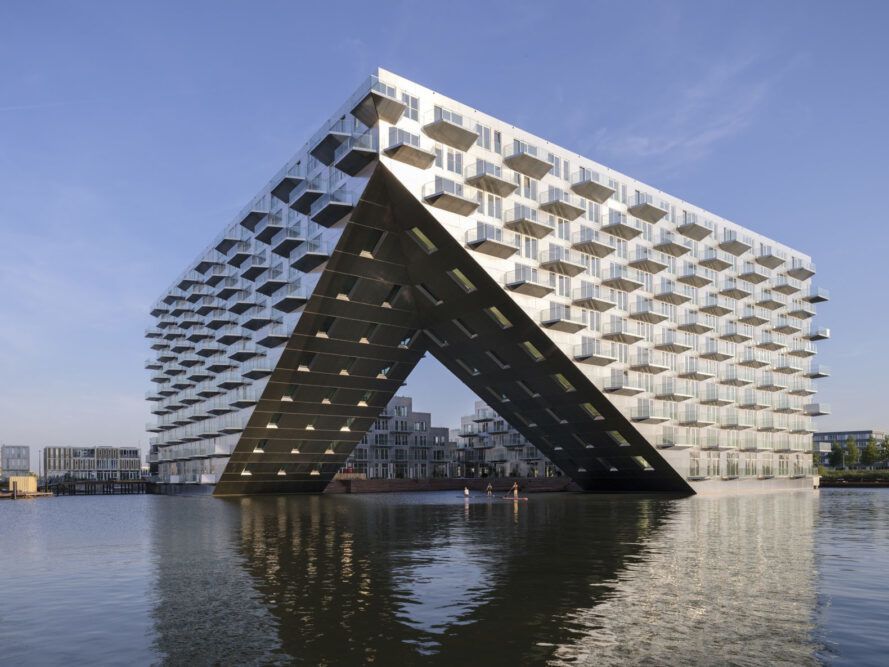
Sluishuis is a striking 442-apartment building on the water
Amsterdam housing has a new look, and it’s unmistakable from any angle. The ultra-contemporary Sluishuis is a 442-apartment building that is perched over the IJmeer, a lake in the Netherlands that lies between the De Nes polder, Pampushaven marina, Hollandse Brug bridge and the mouth of the IJ in IJburg.
Continue reading below
Our Featured Videos

Designed by Barcode Architects and Bjarke Ingels Group, the building is elevated on one side to allow water to flow into the common courtyard and lowered on the other side to highlight the green terraces on each level.
Related: Prefabricated building in Amsterdam is made entirely of wood

A combination of apartment types suits the needs for multi-generational and varied-income housing without dominating land space. In addition, each home has optimal views and daylight thanks to the special shape of Sluishuis with its double-cut volume. The top floor features penthouses with expansive views, while the lowest levels can watch boats and water recreationists pass by below. All residents can enter through the courtyard equipped with water and plants for an instant connection with nature.

Although shiny and new in 2022, the building is constructed with natural materials that are intended to age organically. Untreated aluminum reflects the movement of the water while the backside features a wood exterior.

Meanwhile, connecting the community is central to the design goal. A walkway to the green roof provides views for residents and visitors. Surrounding the building, a floating wood boardwalk leads to 34 houseboats with spaces to sit and reflect. The landscaping also incorporates native plants and a roosting spot for birds.

Sluishuis then features an energy-efficient design, with an energy performance coefficient of 0.00. Natural light, triple glazing and a tight envelope reduce energy consumption. A heat recovery system draws from the ventilation and showers, moderating indoor temperatures.
All the energy required for HVAC and LED lighting is fully provided by solar panels. Therefore, Sluishuis by Barcode Architects and BIG is a wonder of green building.
+ Barcode Architects, Bjarke Ingels Group
