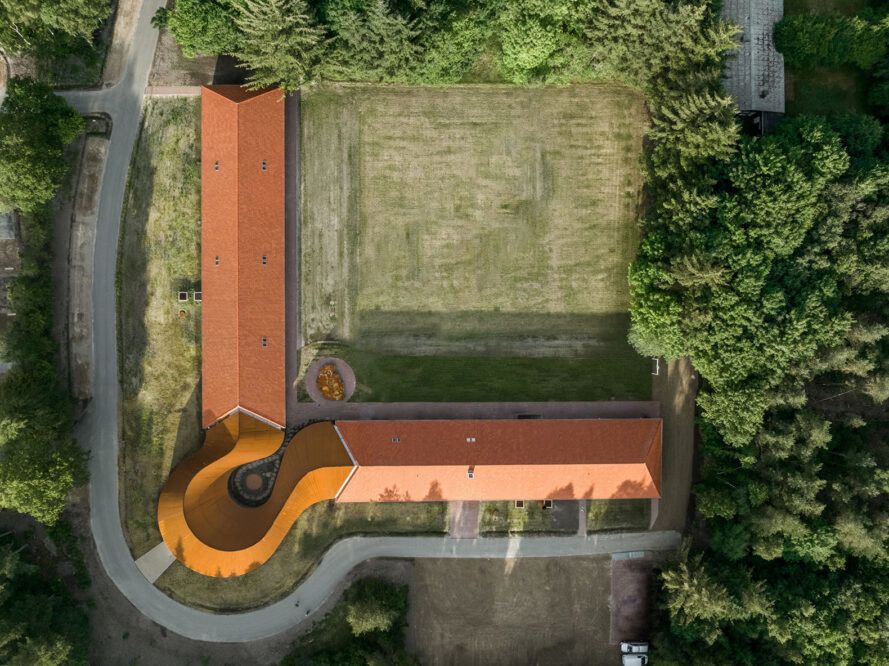
This new museum is repurposed from the pain of the past
In an event attended by Queen Margrethe II of Denmark, the country’s new refugee museum has officially been inaugurated. The project was a collaborative effort between designers Bjarke Ingels Group and exhibition designers Tinker Imagineers. It is located at the site of the largest refugee camp in Denmark during World War II, an encampment known as FLUGT.
Continue reading below
Our Featured Videos

The museum is a historic site that will be used for archaeology and collecting knowledge about the past. It is in a former hospital building on the site. FLUGT will “share and uncover the stories of the largest refugee camp in Denmark as well as the story of the lived refugee experience of our time,” says Claus Kjeld Jensen, the director of the museum. “FLUGT seeks to give a voice and a face to humans who have been forced to flee their homes and capture the universal challenges, emotions and nuances shared by refugees then and today.”
Related: This modern art museum was once a cheese factory in Arkansas

A soft curve connects the two long buildings that make up the former hospital. This curve adds extra space and creates a unique look. Corten steel also supports the structure. Meanwhile, the red bricks of the existing building are still visible. The floor-to-ceiling curved glass wall provides a view of the green courtyard and the forest around it. There’s a small pool in the courtyard that mirrors the sky.

The design connects the past and the present. It follows the original design of the hospital while adding a modern touch. Most of the original structure is gone, but some of the walls still stand. There’s also room for a café, conference room and smaller exhibition spaces.

“FLUGT is a great example of how adaptive reuse can result in sustainable, functional buildings that preserve our shared history while standing out architecturally,” says Frederik Lyng of BIG, the project leader.
FLUGT repurposes the past, preserves history and reduces waste. If more museums and public places follow a similar example, the world is sure to benefit.
