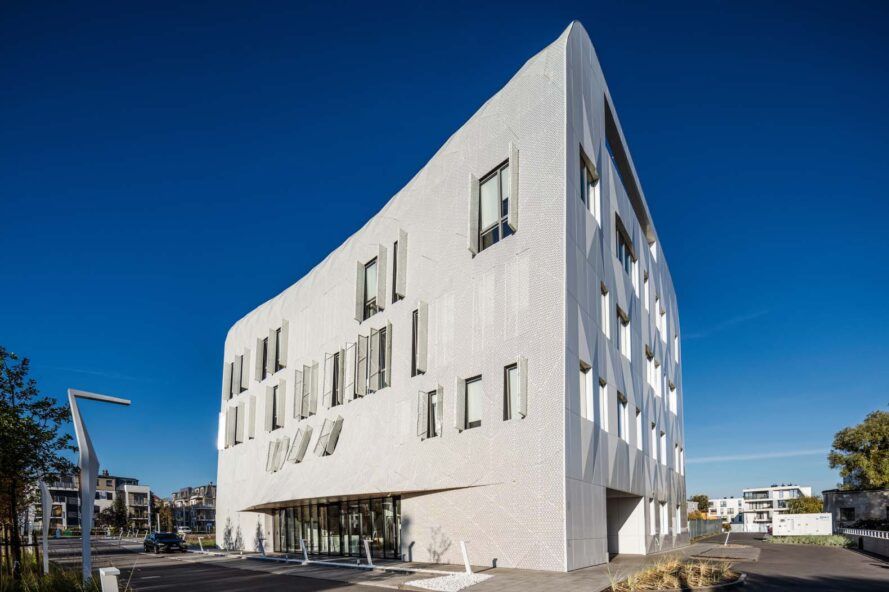
This innovative medical building resembles ocean waves
Near the coast of the Baltic Sea in a historic health resort town, Wave One, part of the European Center for Families, has already been built and is drawing in a lot of eyes. There will be a collection of five buildings in Sopot, Poland, based on the concept of ocean waves. When complete, all five green buildings will provide state-of-the-art medical care and research, and they will stand together in a linked design.
Continue reading below
Our Featured Videos

Wave One, designed by FAAB Architektura, has space for medical labs, a research and development center and administration spaces. In addition, the design was partially inspired by AquaViva, a series of photos taken by Pierre Carreau. In them, he captured the beauty and motion of ocean waves. The photos serve as a blueprint of sorts for the innovative and connected design.
Related: This healthcare center maximizes energy use and greenery

The terrace of the building is divided into technical and recreational spaces thanks to an acoustic insulating wall. Meanwhile, it has a view of the Baltic Sea. There’s also an extensive rainwater retention system. As for the collected water, it is then used for the toilets to reduce the need for municipal water.

Moreover, the windows are designed to provide optimal light for the lab rooms. There are two layers to the building, where the outer layer serves as a protective barrier to shield the interior wall from heat gain. Then, to create the facade that covers the wave building design, perforated triangular panels cover the structure.

Such perforated panels resemble the flower of life, an ancient design associated with healing powers. Further, interior spaces are designed to be adaptable to make easy changes as new medical advancements come along.

When all five buildings are complete, they will house an outpatient hospital and operating theater, a specialist inpatient hospital, a delivery and neonatal unit and a rehabilitation center, along with treatment areas, research areas and administrative areas.
Wave One is quite the unique design; it’s the type of construction that puts sustainable building in the spotlight. Hopefully, it will inspire similar green designs around the world.
