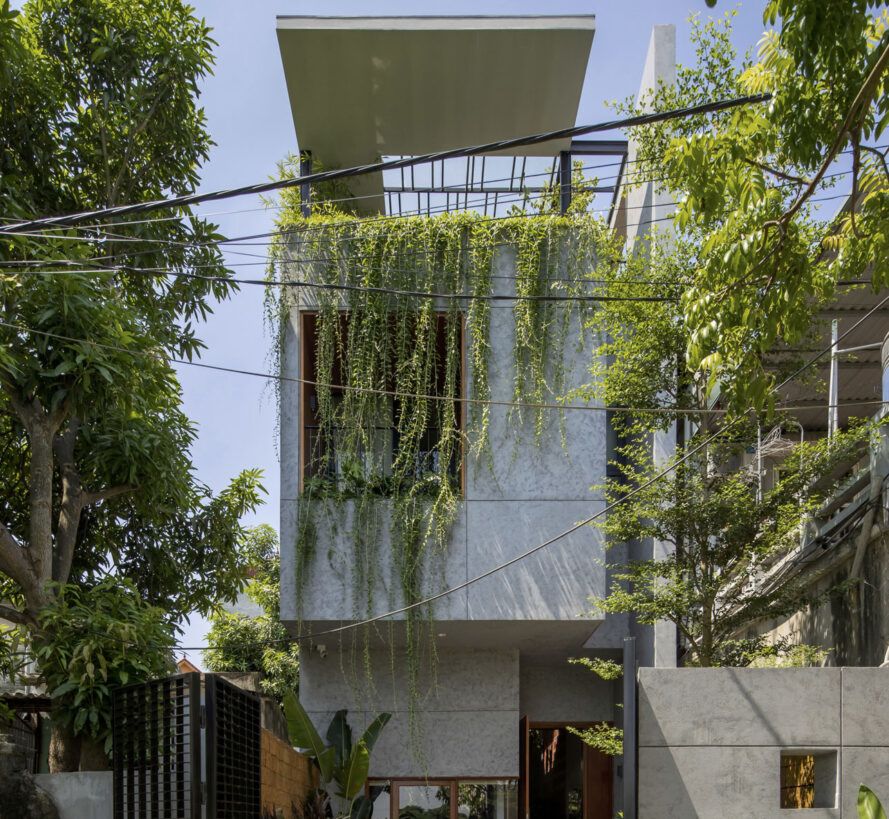
This house beautifully blends spaces for people and plants
Some places have a certain look. New England is full of Colonial architecture, while the southwest is packed with haciendas and stucco. In Hanoi, Vietnam, it’s tube houses. This is Folding House, a design inspired by paper folds.
Continue reading below
Our Featured Videos

Using flexible transitions, this house offers spaces on different levels. Living, green plants are interwoven throughout the design to bring the beauty of nature inside.
Related: Home in Vietnam is surrounded by a beautiful koi pond

Meanwhile, solid wall panels reduce the impact of solar radiation and minimize smoke, dirt and noise from the outside world. Courtyards on the first floor help regulate the microclimate. A skylight then connects the living room and kitchen with a small garden in the middle. There are large and small skylights throughout the design, lighting the split-level space.

Additionally, there’s a main atrium at the center of the house. Bathrooms, corridors and stairs all get natural light and ventilation. Heading up the stairs, a play garden awaits for children to enjoy.

Brick, concrete and natural materials were then used to create the design. Trees, stone and wood surround the building, adding to the overall beauty.

X11 Design Studio is behind the innovative and inviting design. This beautiful home is surrounded by the sprawling city but inside, this home is a beautiful garden oasis.

These spaces are for living in and they’re for living plants, too. In fact, this house represents a beautiful marriage been man and nature. Green plants also provide natural air purification and better oxygen quality, creating a healthier living environment.
Further, the design includes space for a master bedroom and a second bedroom, a living room, a kitchen, a common space for everyone to enjoy, a laundry area, a garden, an altar room, a front yard and a courtyard. That’s a lot of space, and they’re all filled with plants, light and natural materials. All of them are beautiful examples of how humans and nature can, and maybe should, live together in harmony.
