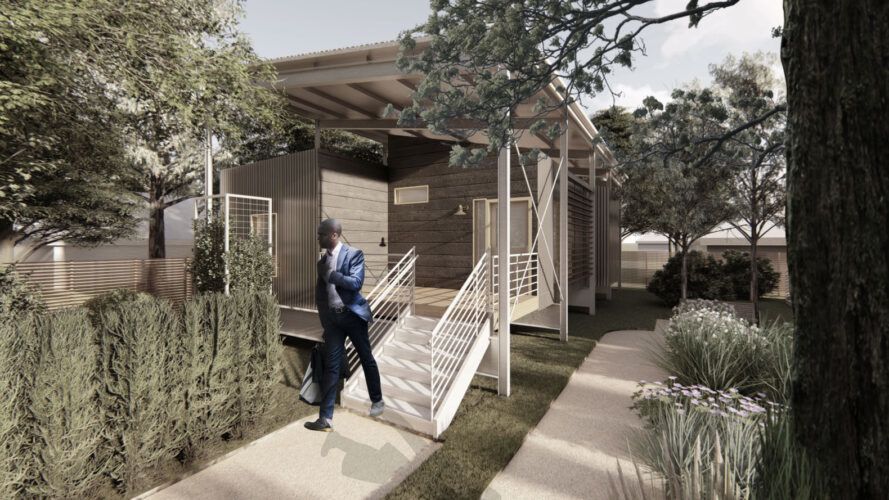
These 4 homes were built to the Phius building standard
Climate change has grown to be a massive worldwide problem, a looming threat that feels far too big for any individual to take on. It’s the huge companies that need to solve climate change, the government powers. Right? What can regular people do to solve these huge, seemingly unsolvable issues? These four different types of homes show that regular people can do a whole lot to become part of the solution and start taking better care of the planet right now.
Continue reading below
Our Featured Videos

Fly Flat
The Fly Flat infill pocket neighborhood is in Houston, Texas, an area that is experiencing rising temperatures and extreme heat conditions. The problem is going to get worse before it gets better.
Related: Sustainable luxury living is now available for everyone
The amazing housing design here, the Fly Flat project, was designed for unpredictable weather and sustainable practices. Made in a modular home design, this project was led by a student design team.
The Fly Flat property is also covered with greens and growing plants. Additionally, the units are made in a simple wood design with tall windows and gently sloping silhouettes.
The design team added community solar and FEMA strategies into their design plan to create energy-outage prevention tools, a problem that can occur in extreme weather conditions. The Fly Flat infill project used Phius passive house standards.
Homes built to these standards maintain their internal temperature for a much longer period of time than homes built to standard construction requirements. Even during extreme cold and heat, these homes maintain their temperature far, far better than other homes.

Sol Lux Alpha
Sol Lux Alpha in California is the first Phius-certified passive house built with a multi-unit nanogrid structure. It has six stories and four units overall. The building is carbon neutral and has a transportation system. Meanwhile, the units generate twice as much energy as they consume. Excess energy is sent into the power grid. It can also be reused for electric vehicle charging.
Sol Lux Alpha has a roof that’s covered in solar panels that sits on top of the open-air rooftop balcony, while each unit has balconies of its own with views of the city skyline in the distance. It’s ideal city living in many ways.

Park Passive
Park Passive, another Phius-certified passive home, is in Seattle, Washington. This is a family home built with an advanced HVAC system that provides continuous, filtered, fresh air. This is also essential in Washington, where wildfire smoke is a seasonal event.
Park Passive has high ceilings and huge windows with a distinctly mod-inspired interior design. Warm shades of orange and red with soothing tones of green and dark wood throughout create gorgeous indoor spaces that are lit with skylights. The light reflects off the cream-colored walls, brightening up every corner of the house. Plus, the roof is used for gardening.
The Phius certification
So, what is Phius certification? What does it mean and what does it do? Phius standards are focused on passive building. Homes that are certified under the Phius name meet rigorous standards. No construction that uses fossil fuel combustion is permitted on site and there must also be renewable energy options available on the site.
Buildings that meet Phius standards must meet a tough quality control process that ensures safety for the inhabitants of the house and the environment. The building must also provide superb indoor air quality. Phius certification requires high-performance windows and superinsulation that create a quiet building envelope, providing the interior temperature control that homeowners need in today’s ever-changing and ever more dangerous climate.
There’s more. Phius buildings are also resilient and built to withstand wildfires and extreme hot and cold conditions.
Furthermore, the goal is zero carbon output. Projects like these incredible four houses prove that such a thing is possible.

Theresa Passive House
Houston is the location of Theresa Passive House. This design has a distinctly modern look, and it’s built with sleek lines and minimalistic décor. Shades of white and gray with wood throughout the home create a neutral palette. Huge windows let in light, flooding interior spaces.
Theresa Passive House was already built when Houston faced a snowstorm in 2021. Many people were left for days without power, stuck inside homes with no heat in freezing temperature conditions. Theresa Passive House, on the other hand, stayed much warmer for several days in the exact same conditions. This is what buildings constructed with Phius standards in mind can do.
The importance of these homes
These homes were built to withstand extreme weather events, something that is sadly becoming all too common as the Earth reacts to massive climate change.
It’s a scary time. Where can you go to feel safe? The natural answer is that you should be able to feel safe in your home. Phius homes are built to be safe. They’re also built to do no harm to the environment. If more buildings are built with the same mindset and standard, the environment and everyone who has to live inside of it stand a much better chance of a healthier, brighter future.
