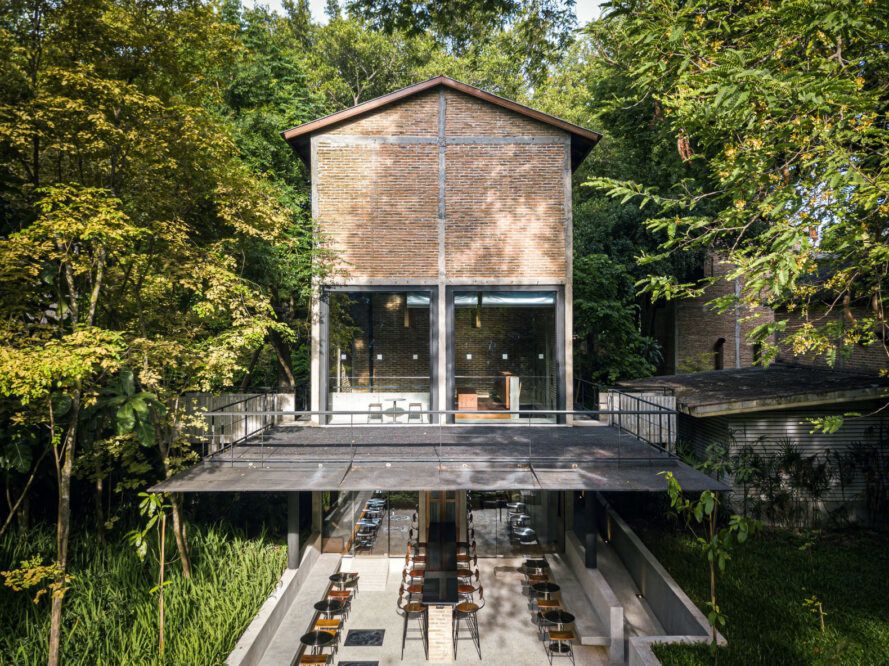
Tea barn blends history and culture at an old tobacco estate
Too often, history has been destroyed to make way for modern life. The Kaomai Tea Barn is a new project and it is very modern. It’s also smack-dab in the middle of a UNESCO cultural heritage preservation site in Thailand.
Continue reading below
Our Featured Videos

This is an adaptive reuse project inside the Kaomai Estate. The landscaping, ecology and existing buildings on the site remain undisturbed. In addition, the Kaomai Estate was a large tobacco processing estate 60 years ago, with more than 50 tobacco-drying buildings tucked into the trees here.
Related: Repurposed slate covers this entire timber school in France

Meanwhile, the tea barn isn’t the only building here to get a new life. The sweeping project to revamp the entire property also includes two museums adapted from tobacco drying barns, an old twin barn that was turned into a cafe, a new outdoor amphitheater, and now, the tea barn.

The Kaomai Tea Barn will connect Kaomai Avenue, the amphitheater and Kaomai Cafe. Further, it’s designed for interconnectivity to create continuity between the public spaces within the newly-redesigned estate.

The barn is then made in a multi-level design. The interior spaces are also made to glow with hidden light fixtures. The soft glow is a perfect way to show off the authentic brick surfaces, locally-crafted concrete and timber. Luckily, much of the existing structure has been saved and preserved for its new life as a tea barn.

The style is distinctly industrial, a look that’s hot in design and one that honors the building’s past. Steel reinforcement plays against the natural brick and wood to create an interior that is warm and inviting, even as it honors the building’s history.
The barn was redesigned by PAVA Architects. The vertical design of the barn stands tall against a backdrop of trees. The lowest level of the barn is sunken into the ground in a unique design that truly connects the Earth and sky. Big windows let in natural light and illuminate the exterior of the building at night when the lights inside start to glow.
