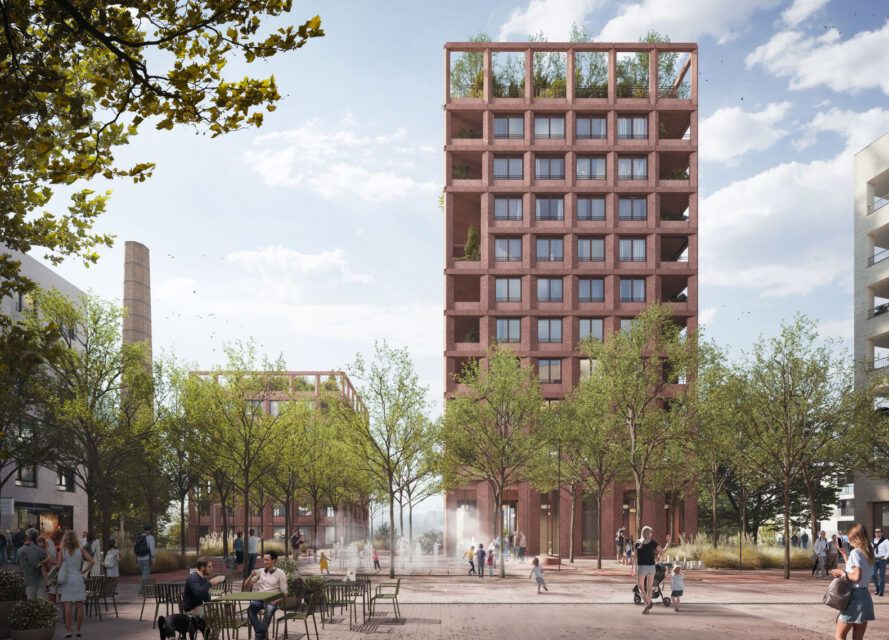
Sugar factory to be turned into sweet mixed-use space
CHYBIK + KRISTOF and Skanska have teamed up to create a sustainable new housing development called the “Sugar Factory” at the riverside site of an old sugar factory in Prague, Czech Republic. This is an entire urban community comprised of over 71,000 square feet of public space as well as public rooftops and green courtyards. Sounds sweet.
Continue reading below
Our Featured Videos

The Sugar Factory will include public facilities including a public hall, coffee house and also a kindergarten. Here’s how the designers will make it happen.
Related: LEGO to build its first carbon neutral factory in Vietnam

Rebetong was invented by Skanska as a sustainable building material that helps reinforce circular economies, but here it is also being used as a nod to the history of this place.

The use of renewable energy mitigates the carbon footprint of the complex while encouraging its biodiversity. In addition, rooftop spaces filled with greenery create locations for wildlife to build nests and feed. The new development also connects directly with the water through walkways and bike paths, making the public spaces here accessible to the community and beyond to those other than residents.

Further, the development of the Sugar Factory encompasses seven urban blocks with mixed-use buildings including 790 apartments. There will also be a brewery, retail stores, a restaurant and a boat club. Local inhabitants weighed in on the project with their needs for the use of the area as part of a plan to revitalize the neighborhood.

The old sugar factory chimney, which was built in 1927, is integrated into the new urban quarter and serves as a monument to the region’s history. Mixed-use space of over 620,000 square feet also extends along the existing urban axis by the river, integrating into the landscape.
Through a temporary project called “Cukrkandl,” the development has already engaged the community through screenings, temporary playgrounds and cafes, which provide access to the current site and the waterfront. The new project is expected to be completed in 2030.
