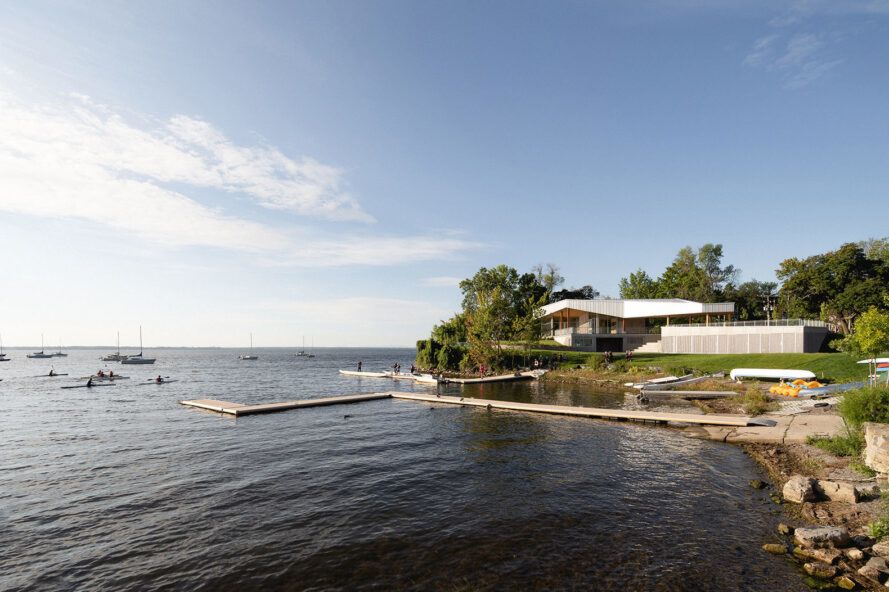
Nautical center makes use of designs inspired by nature
The Baie-de-Valois Nautical Centre, completed in 2021, replaces a declining building with a green and clever design. This newly updated nautical center serves 4,000 community members of Pointe-Claire, Montreal.
Continue reading below
Our Featured Videos

The plan comes from a need to adapt to the increased use of parks in recent years. By doing so, the project meets the goals of municipalities on the Island of Montreal.
Related: Green building design was inspired by the Amazon rainforest

The Baie-de-Valois Nautical Centre delivers on all counts. After talking with the community, the City of Pointe-Claire brought in design teams from PRISME and ADHOC Architectes to work together on the project to reclaim the shoreline in the area.

As an existing park on the shores of Lake Saint-Louis, another focus was to increase accessibility and encourage use. The building replaces an old park chalet with a new space that supports public gatherings as well as the needs of citizens. It caters to the many water sports and activities within the park, too.

The overall plan mirrors the surrounding landscape with a roof that resembles a tree canopy, exterior wood cladding with traits of tree bark and a foundation that represents the rocky shoreline. The design also includes space to take in the views with plenty of boat storage underneath. Even more, the building provides offices and changing rooms. Accessibility is still a key part of the center’s update as both indoor and outdoor spaces accommodate a range of citizens and visitors.

Passive design elements ensure the greatest solar gains. Designs such as an overhanging roof protect against harsh summer rays and allow solar heat in during the winter months.

Then, a large skylight set in the white roof brings natural light and airflow. The white roof reduces heat gain as well. Reclaimed ash wood, collected in the fight against the emerald ash borer bug, is seen throughout the ceiling. Locally-sourced Eastern white cedar makes up the exterior’s cladding. The team went with the cedar for its low-maintenance demands and natural look.

In addition to energy-efficient elements, the center uses systems to save water. Some rainwater from the roof redirects into filtered areas around the landscape.
The new nautical center serves as a great public space while catering to its visitors. Stunning natural light complements the ash wood. Overall, nothing is more welcoming than a space inspired by nature. The team listened to citizen input, and in doing so, delivered a great building.
Via v2com
