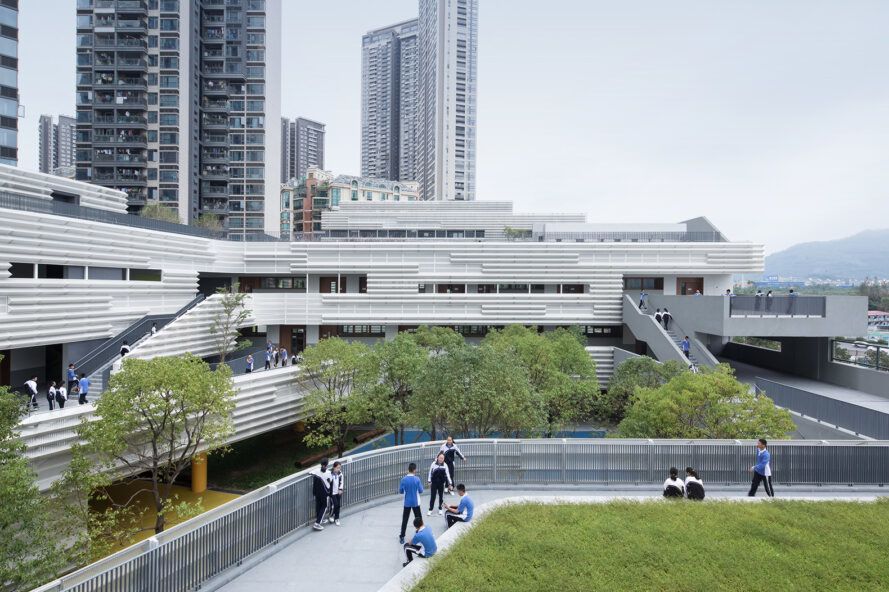
Nature is the teacher at this language school in China
The Nanshan Foreign Language School is an elementary and middle school campus that contains a library, a gym, classrooms, an auditorium, an indoor swimming pool, faculty dormitory facilities, playgrounds and dining halls. It has taken a decade to redevelop this part of Shenzhen, transforming a tightly-packed urban village into a glittering vertical city.
Continue reading below
Our Featured Videos

One main principle of the design was to emphasize connections with nature. Another main point was the create intimate learning environments that connect students with the natural world. That’s why the campus is designed to be a horizontal garden, a lush spot of green that stands out against the surrounding urban landscape. It is hard to know where the building ends and nature begins, an effect that was intentionally created.
Related: Indian girl school offers opportunities for the marginalized

Furthermore, the school transitions seamlessly between the inside and outside. The building itself sits on a natural slope. The design was created to fit this existing feature. Larger elements of the campus, such as the gym, the auditorium, the pool and the dining halls are nestled into the slope. This creates terraced platforms that provide new spaces for teaching areas. There are six courtyards on campus, semi-private areas for teaching or playing.

Lastly, the roof has solar panels to provide clean energy. Permeable bricks were used to pave the public spaces to mitigate water runoff. Altogether, it’s a gorgeous example of how to design using a landscape, instead of changing it to suit a design.
