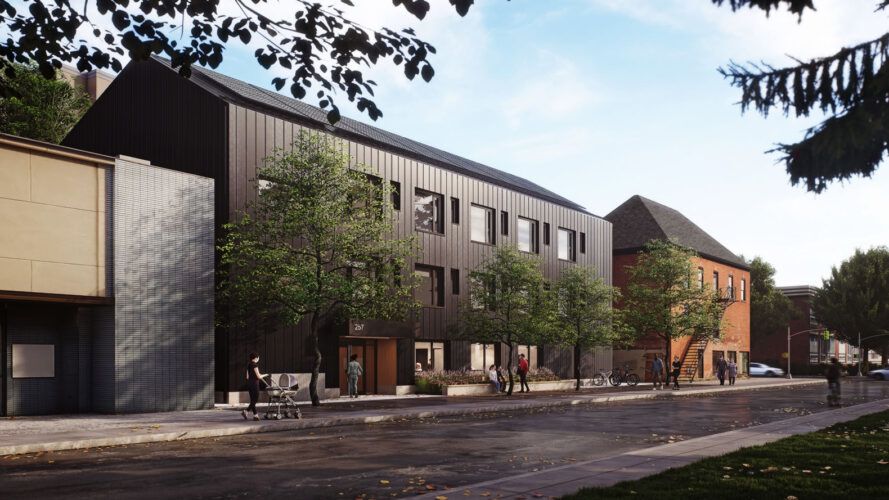
Modern prefab housing offers affordable, high-quality design
What is the answer to solving the housing crisis? Of several answers, one is to build more housing. This simple solution has taken on a whole new look with the Hamilton Passive House Modular Housing. This is a design from Montgomery Sisam Architects that seeks to provide affordable, dignified and high-quality housing.
Continue reading below
Our Featured Videos

This housing project in Ontario, Canada has been contracted by CityHousing Hamilton. The goal? To design modular, affordable housing that provides a high quality of life.
Related: This modular home by Tomu has the most stylish designs

In detail, dark metal cladding makes up the exterior. The interior is full of wood throughout the lobby and public areas, which include a multi-purpose gathering room. Meanwhile, the building seeks Passive House Certification, using the perks of prefab construction to provide insulation. The enveloping insulation then allows the house to maintain temperatures and regulate its own climate without an active heating or cooling system.

Solar panels have been strategically placed in areas with the greatest levels of solar exposure. In addition, most of the power used by the building will be generated on-site. The building contains 24 units that can be constructed off-site and then delivered and installed.

This was a former parking lot, a flat area between two buildings. The set back roofline and height of the Passivhaus project are intentionally designed so as not to disturb views of neighboring buildings. Also, the three-story building provides enough space for the 24 studio-type units. All have access to the common areas on the ground floor, which includes the laundry room.

Further, the front of the building has a glazed entrance designed to bring the outside world in. Speaking of the outside world, the landscaping all around the building is also made up of low-maintenance plants and a community garden area.

Moreover, each unit opens to an entryway with a bathroom to the right. The entrance then opens into a large, open studio space for sleeping and living, with an entry closet and wardrobe area against one wall. The kitchen and dining area are in the back. It’s a simple design that provides for all needs in a comfortable space that has room enough to hold all the basic needs of living and personal possessions.
The design is affordable, sustainable and elegant, and it provides everything that residents need to live comfortably and to live well. In other words, Montgomery Sisam Architects set out to break the mold on what housing projects can be. And they succeeded.
