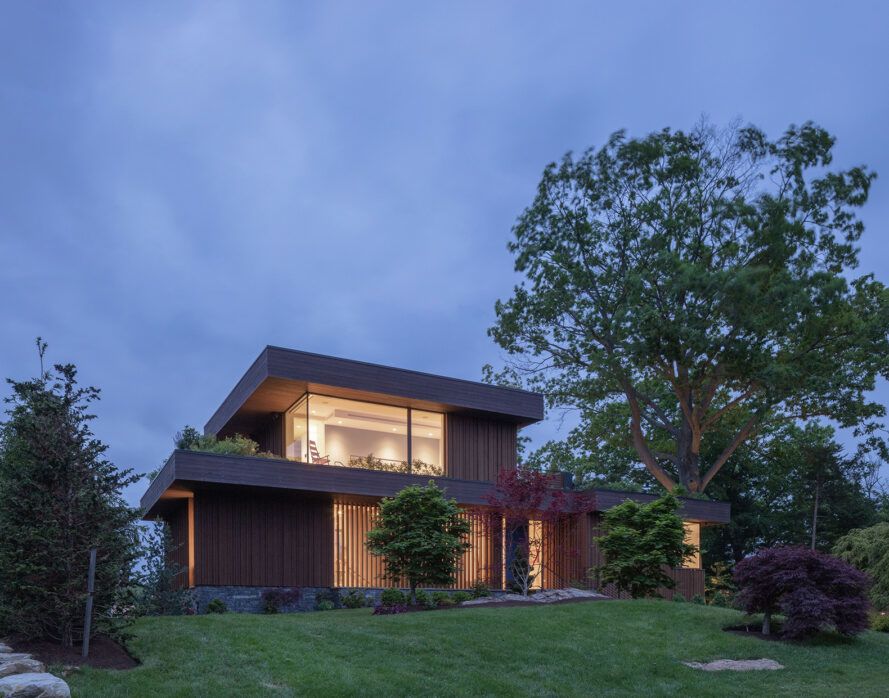
Lake house rooftop garden helps ease the interior heat
A concrete 4,900-square-feet modern home in Connecticut is turning heads with its cantilevered roofline. Horizontal roof planes step down the steep grade to make this house a part of its surroundings, with large glass lookouts to take in the view. A rooftop garden and an interior courtyard complete the look of a house that is exactly in the right place, connected with nature.
Continue reading below
Our Featured Videos

The starting point for the design was to provide a direct connection with the outside landscape. The owners wanted “a platform to experience space and nature,” according to co-principal architect Max Worrell.
Related: Lake house in India was built around the native palm trees

The architects stacked the volumes of the house in cascading layers to avoid it being too obtrusive from the street and breaks up the mass of the house. The home is located on a narrow peninsula on Candlewood Lake, a community in western Connecticut. The house is located on a hill with views of the lake on one side.

Because the home is fitted to its steeply graded lot, the cascading layers of the home hug the grade, while the garage being subterranean also breaks up the look of a sheer wall of house on the hillside. This creates layered terraces for the home as well, all topped by a living roof meant to mimic local natural outcroppings.

The facades for the house are clad in thermally treated sustainable pine. Charred Cypress and Resawn Timber were used on roof planes and soffits. The designers locally sourced limestone walls and bluestone pavers. A Japanese maple sits in the courtyard that divides the home into two separate volumes.

Inside, the natural materials used like marble and wood are meant to echo the colors of the world outside. The natural plantings of the roof help moderate the heat in the interior of the home, while rainwater is redirected to a rain garden on site. This lake house has a family outdoor living and cooking space down the by lake’s edge, and plenty of high-end touches, such as the walnut trim on the bath and shower. It’s a tranquil and luxurious place to call home.
