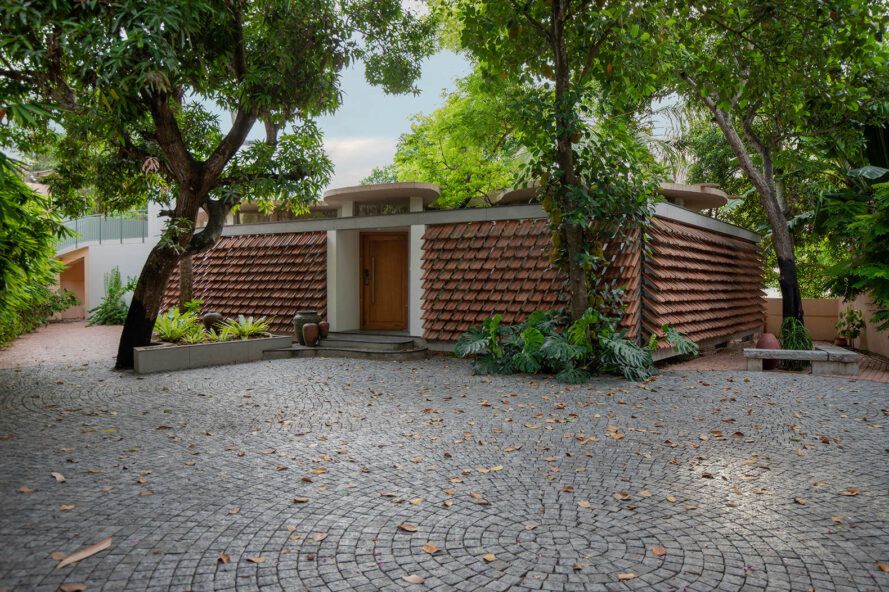
Lake house in India was built around the native palm trees
For centuries, humans looked at pieces of land and imagined possibilities for building great things. And, let’s face it, some medium things too. Throughout most of history, bringing those big ideas to life always started with an important step: clearing away the existing nature. Humans would cut down trees and get rid of greenery to build what they wanted. NO Architects, a group of designers based in India, decided to do things a different way for this lake house project.
Continue reading below
Our Featured Videos

Cloud House is a home built on the shore of Ashtaumdi Lake, India on a site peppered with native palm trees. Rather than clearing all this stuff away, the design team decided to build around it. The existing structural grid was extended and new walls were built along curving lines that have an important purpose: move around the trees. The existing trees were left in place and intact. The building was literally designed and built around them.
Related: Home is anchored to the earth, hovers over the landscape

Meanwhile, a ramp leads up from the road to the car porch on the first floor, a whole new entry for the house. Everything is connected by the “floating” roof that sits on a row of windows that truly create a levitating roof look.

Additionally, the entire design is flowing and open inside. The common areas flow freely into each other and open up onto a deck with incredible views. One of the bedrooms, which has a circular shape, has its own deck that’s right on the water’s edge. Cross-ventilation design principles were used to keep the home cooler and reduce energy costs. The stairwell is designed to serve double duty as a ventilation shaft that collects hot air and expels it through a lift system.

Furthermore, tropical plants were used in the landscaping to add to the existing landscape and blend into the surrounding nature. The roofing tiles were collected from the older structure so they could be reused for this new design. Crushed concrete taken from the old slabs now adds strength to the columns used in the outer façade. Parts of the old stairs were salvaged and used to make the new staircase.

Everything that could be reused was reused. Here, nature and the natural world comes first. The incredible design was created by NO Architects Designers and Social Artists, with help from Harikrishnan Sasidharan and Neenu Elizabeth.
