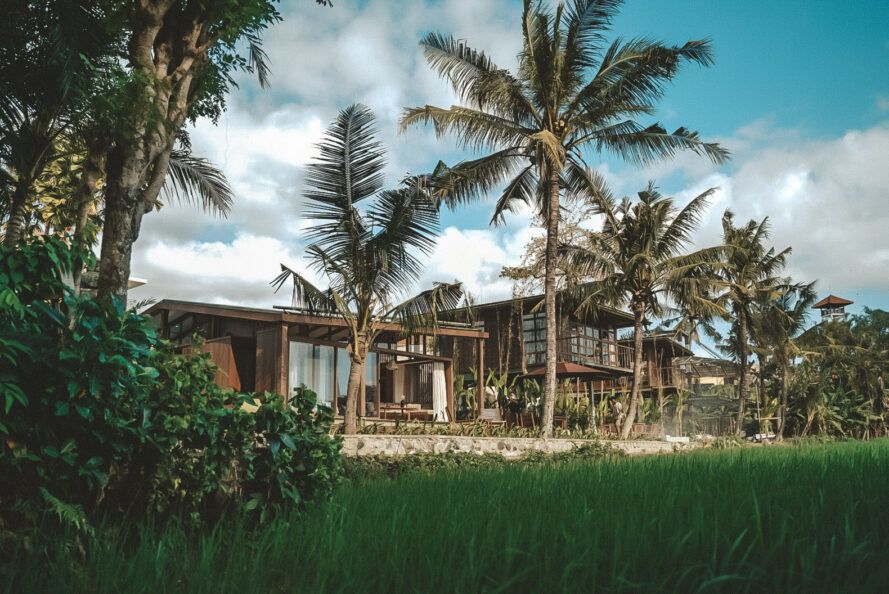
Indonesia’s Studio N is the Bali retreat of your dreams
Stilt Studio has created an extension of an existing building called Grun Canggu, in Bali, and it is the ultimate Airbnb. Studio N is a spacious one-bedroom studio living concept that was constructed in a set of four separate buildings on a narrow and tricky building site of 745 square meters, or 8,019 square feet.
Continue reading below
Our Featured Videos

The structure is elevated on stilts almost 16 inches off the ground to minimize the building’s footprint and environmental impact. Large sliding window panels are juxtaposed with natural wood elements to create a simple but elegant structure.
Related: This luxury eco hotel uses rammed earth and concrete design

“For this site, we wanted to emphasize the surrounding landscape and how the indoor-outdoor living concept brings nature inside”, says Cokorda G. B. Suryanata, Product Design Lead at Stilt Studios.

The layout is open and combined with low, casual but elegant furniture, which creates a natural sense of flow through the space. Studio N was also designed for hospitality with a blend of indoor and outdoor living. The living area then extends outside toward the rice fields where there is a barbeque area, fire pit, plunge pool, garden and outdoor lounge area.

Additionally, Stilt Studios has its own hospitality operations under Grun Canggu. Such operations allow the development of iterated and highly optimized living units. Meanwhile, the open layout creates an efficient space with living and sleeping areas back to back next to a private bathroom. The home is also equipped with a full kitchen for visitors who are interested in a longer stay.

With the design vision to “tread lightly on earth,” Studio N is an improved version of an older Tetrapod design by the architects. They improved the design by using prefab building elements and sourcing sustainable building materials. Stilt Studios says they learned through the design process of these buildings how to select responsibly sourced materials, optimize waste reduction through prefabrication and save time to minimize the carbon footprint of construction.
Studio N uses solar panels, reclaimed wood decking, recycled river plastic for bathroom panels and more to create the ultimate sustainable vacation retreat.
