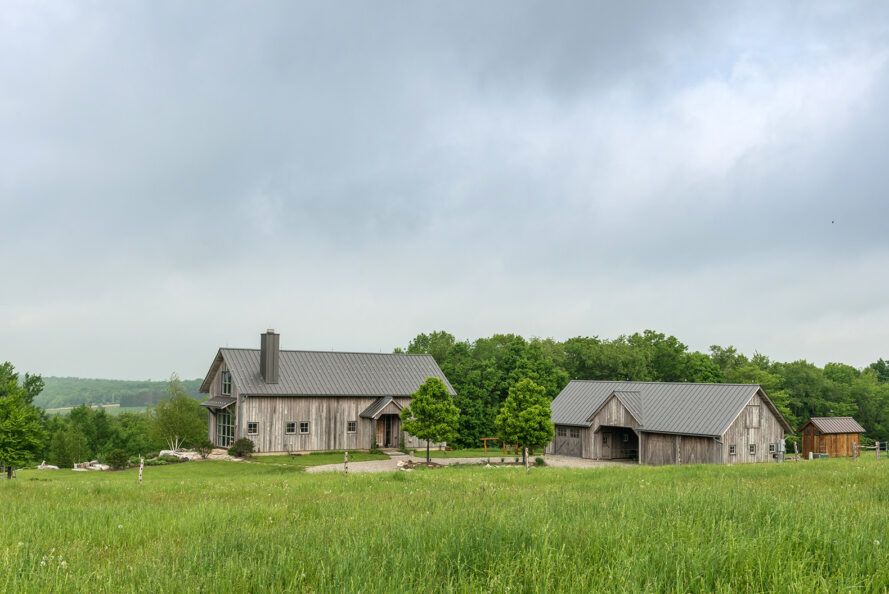
Historic NY farmhouse looks like it’s always been there
JLF Architects created a custom-built, modern and sustainable farmhouse on 40 acres in Upstate New York. A couple lives there during the summers camping on their property to learn the land. The new farmhouse, called Looking Glass Farm, features reclaimed Amish barn wood, aluminum windows and a design that blends with the landscape.
Continue reading below
Our Featured Videos

Members of the JLF team even camped the land themselves for two nights to understand the property’s prevailing winds, best views and sunsets. Then, they set out to design “a new house that looked like it had always been here,” the homeowner told American Farmhouse Style.
Related: Greenary is a lush, biophilic house built around a tree

In fact, it is hard to tell whether this is a new house or an renovated structure as the materials and style combine a classic barnhouse shape with stylish new elements. The house features a classic gable roofline and simple barn shape. It uses reclaimed wood cladding from a 100-year-old Amish barn. Reclaimed flooring and a dining room table were made from an oak tree that stood on the homeowner’s family farm until it was felled by a storm.

“I think one of the things that sets [the project] apart is the form of the house is very simple; it’s just a rectangle with four corners,” JLF Principal Logan Leachman said. “We used a lot of our signature reclaimed materials and offset that with a commercial-type contemporary window.”
The interior of the home has custom finishes through the galley kitchen, a stacked stone fireplace and vaulted ceilings in the living room with a red industrial fan. The home is 2,615 square feet on two and a half levels adjacent to a separate barn with a workshop. The barn was also designed by JLF in a collaboration with Big-D Signature. The house nestles into the land in a way that feels like it has been there forever. In part, this is because it takes into account the views, where the light comes from and how the wind blows on the property.

Additionally, the country kitchen is paved with geometric floor tiles with natural cabinets and beams paired with a painted ceiling. The architects went through an extensive interview process with owners. The architects wanted to learn how they will use the house to make sure that design elements are functional and durable for them as well as visually appealing.

Along with the angled interior doors, the home also has lantern sconces and antique doorknobs, along with tile floors in smaller spaces to break up the wood used throughout. The architects said they love to source authentic materials and regional solutions to create place-based houses reflective of their contexts. Paired with the sustainable reclaimed materials, this makes the Looking Glass Farmhouse a perfect blend of historic comfort and modern style.
