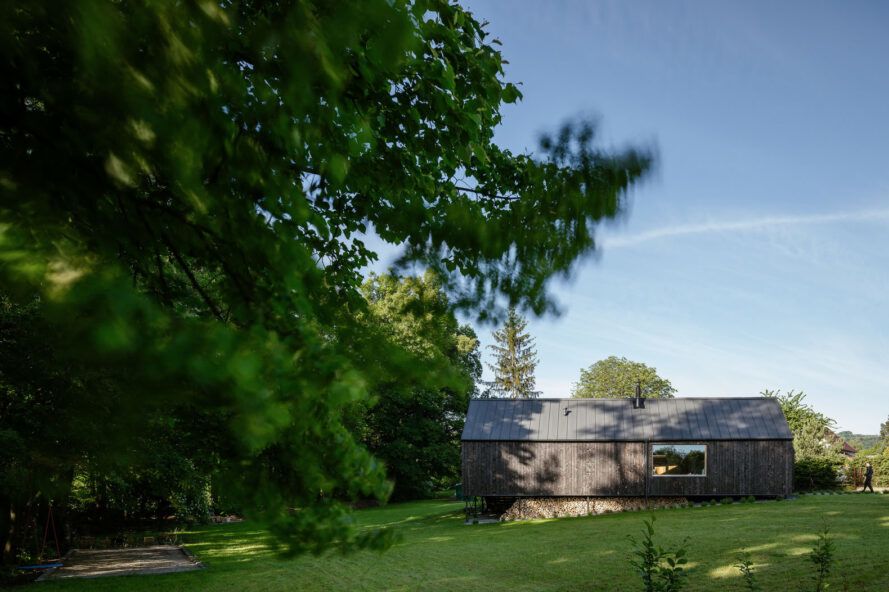
Cozy wood house by KLAR comes with an in-law suite
The client’s request was clear — include a simple architectural design, the ability to manually assist in the build and wood as a primary building material. The result is a home designed by KLAR for this family of four with an additional structure that will serve as an in-law’s quarters.
Continue reading below
Our Featured Videos

The lot is located on the edge of the Rybí village, Moravian-Silesian Region, in the Czech Republic. Design studio KLAR overcame several challenges on the building site, which was framed in by a stream, neighboring properties and a road. Further, underground gas storage tanks and the outline of the surrounding forest largely influenced the orientation and layout of the home. Plus, the property sits along the Way of the Cross, a trail built in the 17th century by Jesuits, so a bench and creek crossing are open for the public to enjoy.
Related: LEED certified Bořislavka Center makes use of odd topography

However, what the lot lacks in development space, it returns in views of the surrounding landscape. Village houses, plants, trees and pastures are framed from every window in the house.

There are few surrounding homes to mirror in the architectural design, so the designers had the freedom to experiment with the elements. Also, they focused on the client’s desire for the buildings to be made of wood and cost-effective to operate. The result is two structures with similarly pitched roofs that are joined together at an angle with a courtyard inside.

Passive design elements help keep the spaces cool with roof overhangs along the length of the wide decks, as well as natural shading from the surrounding trees. However, spaces in the forest let light through even in the winter.

Windows in each room are oriented to provide expansive views and allow in natural light. Every bedroom and main living area has access to the expansive deck.

In addition to wood framing, natural materials are used throughout the space. The interior surfaces rely on mineral wool insulation covered by OSB, spruce paneling and gypsum board. Flooring choices include oak and ceramic tile.
For a low environmental impact, the main home is elevated on a foundation of steel stilts. Catering to the desire for energy efficiency, the house is equipped with water underfloor heating, an electric boiler and a wood-burning stove.
