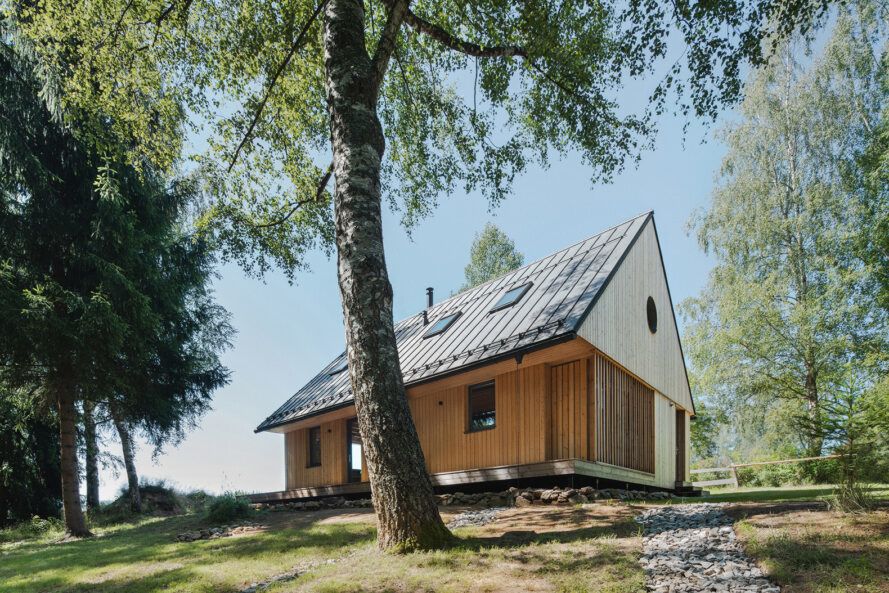
CLT clad lakeside cabin is the getaway we all want
In a forest overlooking Lipno Lake in the Czech Republic, Studio Archinautes designed a modern cabin that is a little slice of a dream. The Lipno Lakeside Cabin was built in the place of an old wooden cabin and serves as a vacation home base for outdoor sports popular in the area.

The Lakeside Cabin was designed to reflect the urbanism of the style of other homes in the area. The land is screened from the regional railway line by a forest. And a narrow part of Lipno Lake is located behind that track, near the mouth of the Vltava River.
Related: McDonough House is built to last 80 years

Furthermore, several principles of local Bohemian Forest architecture informed the design of this house. These include: a rectangular floor plan, compact shape, a covered porch, home orientation along the contours of the land and a pronounced overhang of the roof. The cabin is a single story with an attic to respect the height considerations of other homes in the area. The architects say that the height alignment of the eaves plane with the lintel of the windows and doors on one horizontal line is a contemporary interpretation of the cornice.

Additionally, two mountain peaks over the lake frame the view from the cabin, a view which the architects say was the main point of the project. The living space of the cabin is formed around a large gabled square window facing the lake. Meanwhile, other windows face the forest.

On the ground floor are a small room, a bathroom, a laundry room and sauna and a storage room for sports equipment and technical equipment. In the attic is another bathroom, a pantry and two bedrooms with a circular window in the gable, which frame views of other mountain peaks.

Materials used include CLT panels visible from the interior. The façade is clad with vertical larch profiles. Windows have sliding shutters, and the roof is made of sheet metal. The architects focused on a high level of detail and a theme that brought the forest indoors through materials.
