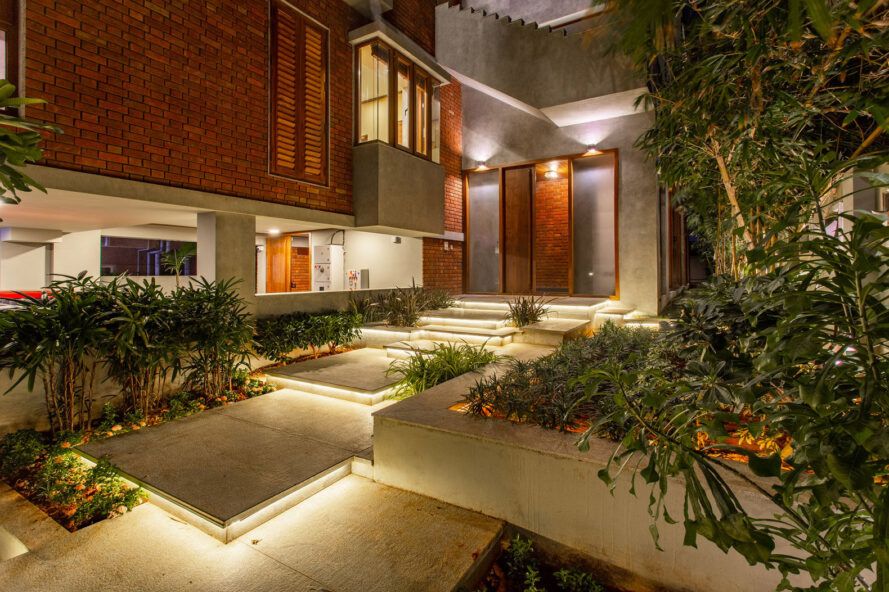
Bioclimatic home in India operates on solar energy
Overlooking the ocean in Chennai, India, a home built as a wedding present for a man’s daughter wraps the inhabitants in layers of privacy. Parking, helper’s suite, and battery backup were placed in a partial basement, elevating the home 1.5 meters from ground level. The rest of the home is surrounded by gardens that surround the home, which at its heart contains a great giant room.
Continue reading below
Our Featured Videos

The Gully Home designed by ED+ Architecture great room is three stories tall, serving as an open floorplan living room, dining room and kitchen. It opens into a linear garden with a view of the sea. Floor plates are staggered by five feet on either side of the triple-height great room, which creates views into the great room from other interior rooms. They are connected by an open metal staircase, with each flight leading the visitor to a bedroom.
Related: This desert home is a sustainable dream oasis

Furthermore, the primary suite has a private staircase and terrace between the foyer and the swimming pool. The terrace has a direct ocean view in the front and a garden view on the right, with a bay window looking down into the great room on the left. At the top is a terrace with framed openings in the walls looking out over the ocean.

Unfortunately, ocean views in this location meant hot morning sun, which causes heat gain into the home. The designers solved this issue by creating a bioclimatic double-skinned façade with porotherm blocks forming an inner core and half-cut bricks on either side. Meanwhile, clay cools the interior spaces and retains heat in the walls for nighttime.

The window system also could create a lot of heat transfer, so each window has an inward opening glass shutter and outer aluminum shutter with louvers. It allows the owners to shut them for zero visibility and ventilation. Or they could open part or both of the louvers for view or ventilation.

Additionally, internal walls are also a combination of sliced bricks and lime plaster walls. Flooring is natural polished kota that reflects heat and remains cool. The roof minimizes heat gain with doubly insulated terracotta filler to break up the mass of concrete in the top of the structure. Solar panels cover the roof of the terrace to allow the entire home to operate on solar energy.

The architecture of this home defines its interiors, connecting the inside and outside. All slabs inside are exposed concrete with no facing and no false ceilings. The furniture uses wood and fabric and cane to continue a rustic theme indoors.

As a result, the Gully Home is an attempt to reimagine how modern family living can co-exist with sustainable architecture. The home is a perfect example of embodying climatic responsiveness and functional design for a unique climate and culture.
