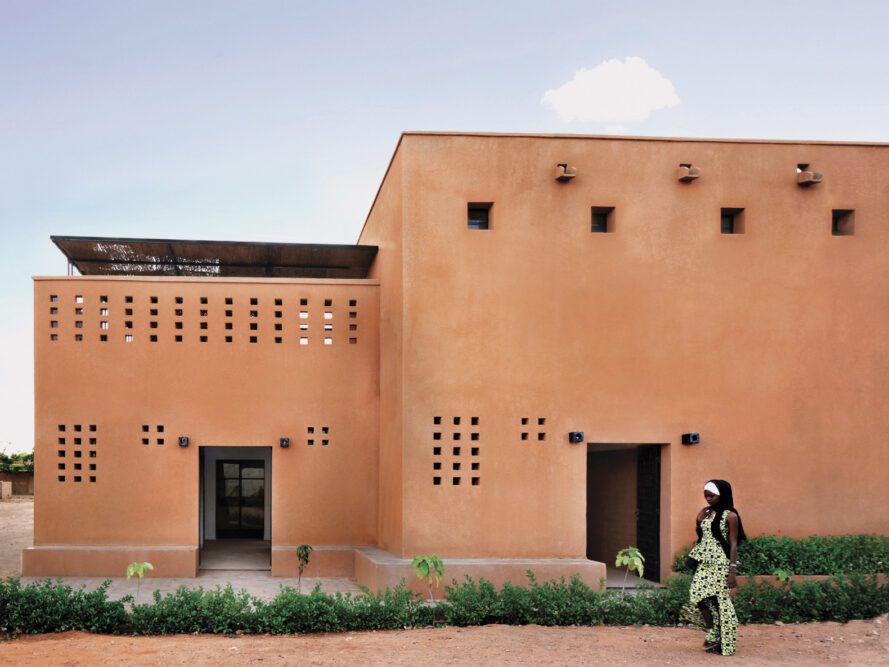
A project in Niger hopes to create affordable urban housing
Niamey, the capital of Niger, is a growing metropolis with over one million inhabitants. Similar to other capital cities across the continent, Niamey is growing because of rapid urbanization. With increased socio-economic development comes the need for appropriate infrastructure, especially housing for the growing middle class. Since Niger is landlocked, importing and building with industrial construction materials, such as concrete, is expensive and unsustainable. Through innovations in vernacular building materials and techniques, Niamey 2000, an 18,000-square-feet (1,700 square-meter) housing development, seeks to address the housing crisis in Niger’s capital city.
Continue reading below
Our Featured Videos

Niamey 2000 was designed by united4design. The team comprises of Elizabeth Golden, a Seattle-based architect and educator, in collaboration with Mariam Kamara, Yasaman Esmaili and Philip Straeter. Golden’s research focuses on Housing for a Warming Climate, a design principle that is becoming more crucial thanks to climate change. By incorporating unrefined earth masonry and passive cooling systems, Niamey 2000 revisits site-specific resources and building methods that were abandoned for concrete in recent years.
Related: Ancient green building technique helps ease West Africa housing crisis

In Niger, techniques for building with earth-based materials are varied. One such common method is called banco, similar to adobe in the U.S. Banco uses bricks composed of clay and sand, with thatch materials incorporated to prevent cracking. Most often, these are rectangular-shaped, but can also be found in oval shapes to create more organic architectural forms. By using these vernacular techniques as inspiration, the design team selected compressed earth block (CEB) for Niamey 2000’s construction.

CEBs were developed in the 1950s as a modern innovation of traditional mud bricks. They combine locally-sourced earth bound with a small amount of cement. Depending on the consistency of the soil used, cement levels usually range between 4% to 8%. This mixture is then compressed manually or by using a hydraulic press to form solid blocks.
Because of their composition, CEBs have better earthquake-resistant and moisture-withstanding properties than traditional mud bricks. They are also better at mitigating the extremes of the arid climate and pay homage to the regional vernacular. Furthermore, due to their low percentages of cement, CEBs are more affordable and eco-friendly than concrete blocks. This is because the production of industrial materials is very energy-intensive and harmful to the environment.

Though they are handmade, CEBs have sharp edges and clean lines that favor modern rectilinear construction, unlike traditional banco and adobe forms which tend to be curvilinear. Nowadays, Niamey residents prefer the modern aesthetic of white, industrial materials over traditional construction materials like clay and thatch. This pertains to social status, as vernacular techniques carry connotations of poverty. Though CEB construction stems from traditional methods, it can be plastered to emulate contemporary architecture. In doing so, the architecture is reminiscent of modern construction yet remains culturally-rooted and maximizes locally-sourced resources.
In Niamey, the compound is the most common housing typology. It consists of a single-family, one-story home with a perimeter wall. However, because of rapid urban growth in the region, the sprawled nature of the compound typology is not sustainable for the long-term growth of the city. Instead, Niamey 2000 proposes a multi-family residence, which occupies the same space as a conventional compound house. Each residence features six housing units that extend vertically on both floors of the building. This is unlike most low/middle-income housing in the city, where homes span across one level. Furthermore, the internally-focused living spaces face courtyards. These provide privacy from neighbors and open spaces for leisure.

Niamey 2000’s introverted spatial organization stems from high-density pre-colonial housing configurations found throughout urban centers in West Africa, including Kano in Nigeria, Timbuktu in Mali and Zinder in Niger. The 30-centimeter thick, earth masonry walls are well-adapted to the arid climate and minimize heat entering the interiors. To further ensure comfortable temperatures, the interior spaces open up towards courtyards. These are designed to maximize stack and cross ventilation, which keep the spaces cool year-round. These passive strategies are augmented by the tiny perforations on the exterior walls that in filter sunlight and prevent damage from seasonal dust storms.
Overall, Niamey 2000’s culturally-inspired construction has a plethora of socio-economic benefits for the growing capital of Niger. Due to its ability to sustainably transform Niamey’s urban landscape through its innovative design strategies, the project has been shortlisted for the 2022 Aga Khan Award for Architecture, one of the most prestigious international architecture awards.
+ Elizabeth Golden Architecture
