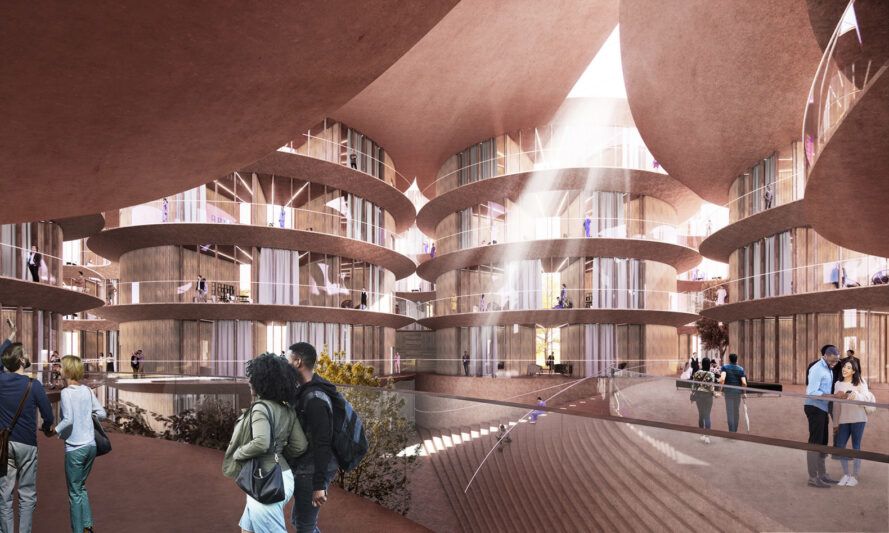
BIG designs neuroscience center with the brain in mind
A new treatment center in Denmark will combine psychiatry and neuroscience under one roof. The Danish Neuroscience Center (DNC) will provide comprehensive treatments, including physical and mental brain diseases, spinal cord and nervous system.
Continue reading below
Our Featured Videos

Designed by renowned Bjarke Ingels Group (BIG), the Danish Neuroscience Center is an expansion of the offerings by the adjacent Aarhus University Hospital (AUH). The blueprint for the building consciously mimics the folding patterns of the brain to represent the purpose of the space. The building is set to open for business in 2026.
Related: Net-zero emissions area will be built on renewable energy

“The Danish Neuroscience Center has become a world-class research and treatment facility for understanding and treating the most complex, efficient and adaptive organ in our body — the brain,” stated BIG in a press release.

The collaboration with BIG not only places the focus on function as a medical facility, but also the integration of education and science within the space.
“The building must — like the brain — function as a space for knowledge sharing that creates new connections, contexts and common understandings,” said Jens Christian Hedemann Sørensen, professor of neurosurgery and chairman of DNC. “We want to disrupt the way of thinking of the physical and mental brain diseases as isolated quantities. The location between AUH and AUH Psychiatry and BIG’s design of the building promotes and cements this approach.”

Central to BIG’s design is an open atrium. It maximizes usable space on each level and connections between workspaces and courtyards.
“The brain is the most complex organ in the human body. Our design for the new Danish Neuroscience Center in Aarhus replicates the most essential feature of the brain — the gyrification — to create more connections and space within limited confines,” said Bjarke Ingels, founding partner BIG.

The design invites natural light and incorporates green spaces throughout the levels, “making nature and biodiversity part of the hospital’s research and the healing journey of its patients.” At reception, visitors and patients can access the experience center, which highlights the hospital’s most recent research, a restaurant and a public garden.

Additionally, the building is equipped with passive solar design elements. This is to avoid glare and direct sunlight through mesh window coverings that provide natural ventilation and temperature control.

Moreover, the team is weaving natural materials throughout the building. The use of wood and brick will match the elements featured in other buildings on campus while providing a healthy environment for patients. The project aims for a DGBN Gold Sustainability Certification for hospitals in Denmark.
