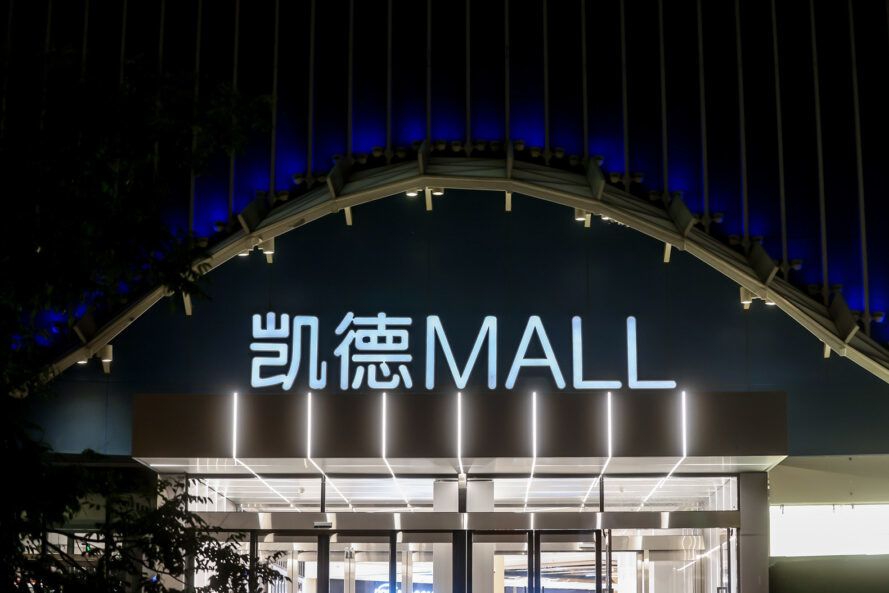
Remodeled mall in China receives LEED Gold Certification
CapitaMall Wangjing, a commercial shopping complex in Beijing’s Wangjing region, received a full sustainable renovation thanks to CLOU Architects. They won a design competition and collaborated with CapitaLand to renovate the community space.
Continue reading below
Our Featured Videos

The designers hold this renovation up as a model for urban regeneration “as the domestic consumption environment changes,” they said. The refinished CapitaMall Wangjing Phase II reopened on October 1, 2022. Aesthetics for the modern consumer were an important leading priority for the renovation, which focused on the public areas between stores. The renovation focuses on the atrium of three floors and the public gathering area in the mall.
Related: Low-E glass helps Frost Bank Tower reach LEED Platinum

Moreover, it’s a project that explores the constraints of existing structures. The original atrium remained in the shape it was originally built. To work within this constraint, CLOU designers started with the existing central columns by highlighting and strengthening the column network.

Furthermore, a linear “light grid” of horizontal lighting elements on the ceilings and underneath stairways connect the structural columns and ceilings. It creates a contemporary, 3D network of luminous rays. Thereby, dissolving the abrupt column and stuffy horizontal space in the original building. This creates a shopping experience that moves with the lights.

As a result, light is used as the main design element throughout the whole space. It combines materials and textures to refresh the identity of the space. Anodized aluminum panels and the linear lighting create a light and shadow box at the entrance to the mall. The idea of using lights, shadows and mirrors was to meet the need to refresh the space, giving it more breathing room and a sense of rest.

Best of all, CapitaMALL Wangjing was awarded LEED Gold Certification, which is the second highest rating for sustainable buildings under platinum. LEED credits are designed to reflect a project’s commitment to clean energy, biodiversity and water quality, minimizing climate impact, improving quality of life and lowering emissions during construction, as well as the lifecycle of the building.
