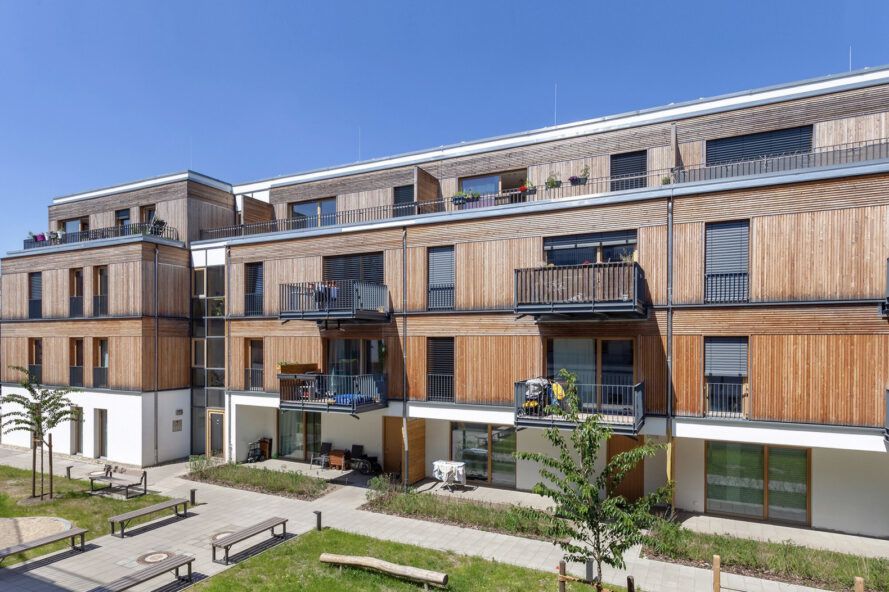
Live in a climate positive off-grid housing development
A newer multi-use apartment complex along Schleizer Straße in Berlin set out to address housing shortages and the impact of wasteful and toxic construction on the environment. Minimizing carbon emissions was a focus of the project, which resulted in dozens of energy-efficient apartments powered by renewable energy.
Continue reading below
Our Featured Videos

The project was developed in alignment with the U.N.’s Sustainable Development Goals. It is a set of 17 goals all members of the United Nations agreed on in order to address some of the most pressing environmental and social concerns of our time.
Related: Urban Sequoia is a blueprint for sustainable architecture

In keeping with the sustainability goals, the two-building complex is equipped with solar power for energy and biogas units for heat. Therefore, there is no reliance on fossil fuels for the ongoing operation of the buildings. Passive design elements further enhance efficiency with window glazing and protective roof overhangs.

It was important for the designers at Peter Ruge Architects to maintain a local identity. Although ultra-modern technology guides indoor living, the façade blends with surrounding architecture. Material selection includes a combination of concrete and wood to reduce carbon monoxide at all levels of the building cycle. Meanwhile, the main supports are made from concrete, bricks and precast concrete elements. The outer facades are made of prefabricated wooden frame elements in order to minimize construction waste and ensure minimal site impact.

Furthermore, the livability and ability to offer housing to a diverse range of people was also central to the design. A lower level in one of the buildings provides space for an assisted living community. Apartments at all levels in both buildings were built barrier-free, with wider doorways and accessibility to all common and private areas. Several of the apartments are equipped for handicap accessibility as well.
