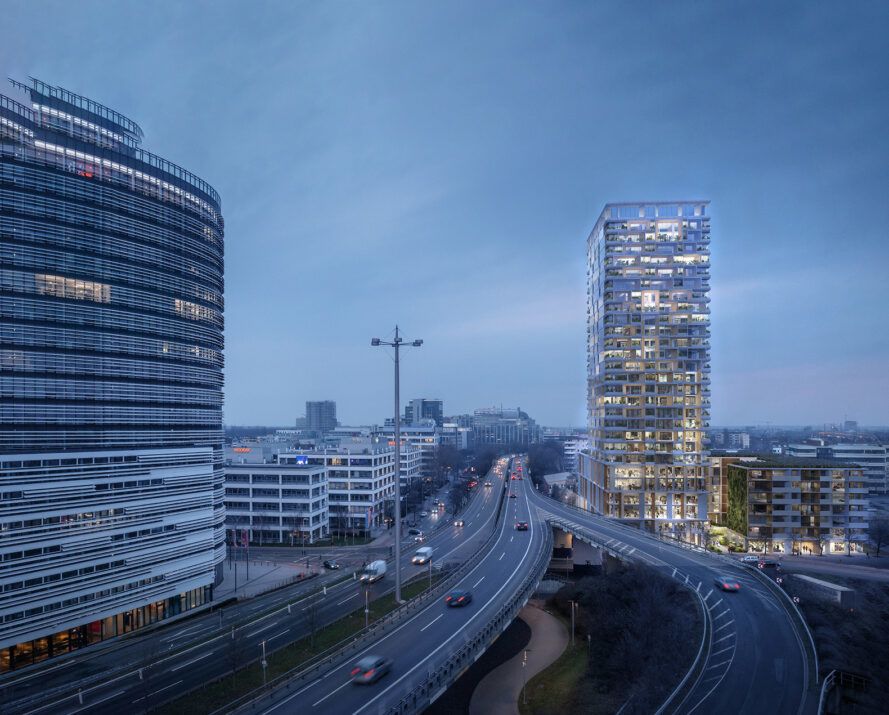
High-rise tower will provide affordable housing in Germany
UNStudio and OKRA Landscape Architects won the International Architectural Competition for a mixed-use, high-rise. The Belsenpark Tower is designed to be a sustainable building that fits the style of the surrounding communities.
Continue reading below
Our Featured Videos

Included on the ground floor will be an open park area and pedestrian and cyclist walkway. Additionally, there will be restaurants and sports and wellness programs. The space is meant to connect to the surrounding developments and community.
Related: Solar helps make this cool Austin tower net energy neutral
Moreover, Belsenpark Tower will house offices on lower levels with apartments above. Two low-rise buildings on either side of a higher tower will be comprised of rent-controlled housing. It will fill the need for affordable housing in the area, which is experiencing densification.
Additionally, wood will be used for load-bearing components of the low-rise buildings. However, the tower will be made of reinforced prefab recycled concrete and CO2-reduced cement. Local aggregates will be used in the mix to minimize transport of concrete to the site.

Furthermore, geometric patterns on the building facades are used to create seating areas outside. At the intersection of the two cycling and pedestrian paths, a sustainable water feature creates an outdoor meeting place to enjoy the sun.
Besides, a green-blue water management system buffers rainwater. The rainwater is captured on the green roofs via a water retention layer and the overflow is directed to the plantings in the park. The system also serves as a detention basin during extreme flooding, thus creating a strategy for a circular water system.

Likewise, Belsenpark is located in one of Dusseldorf’s east-west green corridors. These landscape corridors extend farther west and build on the city’s greenery and biodiversity. The location of the project solidifies a link within this network of green spaces. In the same way, the wellness of residents was thought of in the design. The facades are designed to dampen noise pollution, maximize views and optimize natural light throughout the day.

Co-working office space included here create an interesting option for people who might want to live and work in the same building. The building lends itself to “cell structures” for a blended-use office environment. The co-working space also acts as a sound barrier for the inner courtyard and residential apartments behind it.
